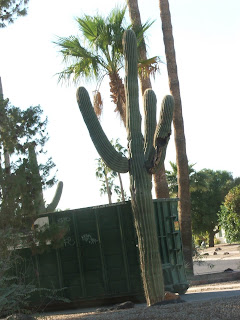 With all of the texture throughout the house finished yesterday, the first coat of primer paint went on the walls today. Thought I would post a picture of the poetry found in one of our bedroom closets before it was gone forever. ~ A cryptic reminder of the sad economic times that the real estate market is currently in. So many people have been affected by such loss.
With all of the texture throughout the house finished yesterday, the first coat of primer paint went on the walls today. Thought I would post a picture of the poetry found in one of our bedroom closets before it was gone forever. ~ A cryptic reminder of the sad economic times that the real estate market is currently in. So many people have been affected by such loss. A house 17 years my home
soon not my own
twas me not mine
these wheels keep on turnin'
and all I've lost's my treadmill














































